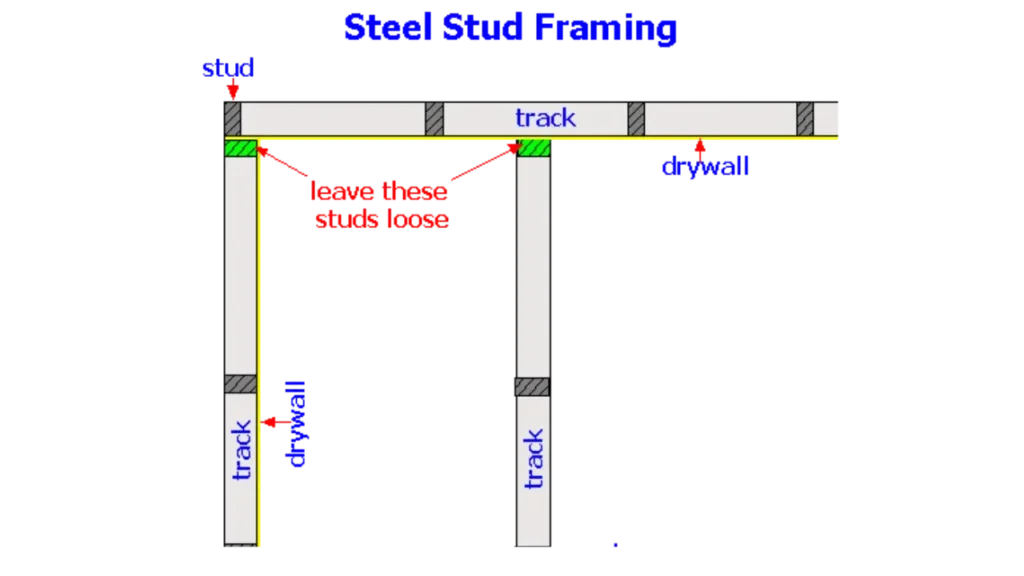Stud Calculator

What is a Stud Calculator?
A Stud Calculator is an indispensable digital tool for both DIY enthusiasts and construction professionals. It simplifies the complex task of estimating the number of studs required for building a frame.
By inputting the wall length and stud spacing, the calculator provides an accurate count, including any additional wastage.
How does a Stud Calculator work?
Formula of Stud Calculator
Stud load = (Weight of materials/Stud spacing) + Live loads
The procedure is simple just enter the length of the wall and the distance between the two adjacent posts in the center (OC).
The calculator then uses a simple formula to determine the total number of studs required, making sure to include both ends of the wall.
Simple Calculation Method:
- You input the total length of the wall into the calculator.
- Specify the on-center (OC) spacing, which is the distance between the centers of two adjacent studs.
The calculator uses the formula:
Stud Needed = (length of the Wall/OC Spacing) +1
- This formula ensures that both ends of the wall have a stud.
Advanced Features:
- Some stud calculators allow you to include the cost per stud and estimated wastage percentage.
- After calculating the number of studs, they can multiply the count by the cost per stud to give you a financial estimate of the materials needed.
Considerations for Different Wall Systems:
- For light-frame construction using 2×4 wood or steel studs, the calculator might adjust the formula to accommodate the specific materials.
- For heavy-type construction with bricks and concrete, additional calculators like concrete or brick calculators may be used to complement the stud calculations.
There are many advantages to using a stud calculator. It promotes resource efficiency by minimizing waste and costs and saves time by eliminating the need for manual calculations.
It also supports a wide range of construction projects, from lightweight 2×4 wood or steel structures to larger structures that require concrete or brick calculations.
The Technicalities of Stud Calculators
Key Features to Look for in a Stud Calculator
When choosing a stud calculator, you should pay particular attention to ease of use, accuracy, and the use of different units of measurement.
A high-performance calculator should offer the possibility to work with a variety of angle sizes and materials and should be able to work with both wood and metal angles.
Common Measurements and Inputs Required
The basic input data for the stud calculator is the length of the wall and the average distance between the rivets. This spacing usually varies between 16 and 24 inches.
Some calculators also consider the cost of materials, allowing users to estimate the financial aspects of their project.
Understanding the Output Data
The result of a stud calculator includes the total number of beam designs required and considers both ends of the wall.
It can also give the total cost including reductions, which are usually preset to around 15% to allow for defects and damage.
By understanding these technical details, users can effectively use the stud calculator to streamline their construction projects and ensure they have the right amount of material without overspending or underestimating their needs.
What is the first step you should take when calculating studs?
To calculate the number of studs required for the wall, you must first measure the length and height of the wall. This first measurement is crucial as it determines the total area to be covered and consequently the number of studs needed to frame the wall properly.
Once you know the dimensions of the wall, you can determine the stud spacing, which is usually 16 inches for interior walls and 24 inches for exterior walls.
Once you have these measurements, you can calculate the number of studs needed by dividing the length of the wall by the center-to-center distance.
Remember to round to the nearest whole number to ensure you have enough studs for the entire wall.
How far apart are studs
In normal construction, wall joists are usually spaced 16 inches apart. This is called the “16-inch center spacing” (OC).
However, in some cases, especially in older houses or non-load-bearing walls, the joists maybe 24 inches apart.
It is important to maintain these dimensions so that drywall or sheathing can fit evenly between the joists, which contributes to the structural integrity of the wall.
Frequently Asked Questions About Stud Calculator
How do you calculate studs?
Multiply the total wall length by the desired stud spacing, then add for corners/intersections.
How many studs in a 10ft wall?
For 16″ spacing, a 10ft (120″) wall needs around 8-9 studs, plus end studs.
What is the formula for number of studs? Number of studs = (Total wall length / Stud spacing) + 1 (for each end stud).
How do you calculate stud load?
Stud load = (Weight of materials/Stud spacing) + Live loads.
How are studs sized?
Stud size depends on load, spacing, and wall height. Common sizes: 2×4, 2×6 for load-bearing.
How do you measure a stud for a wall?
Measure wall height, and subtract top/bottom plates. Add 3″ for easy installation and cutting.
