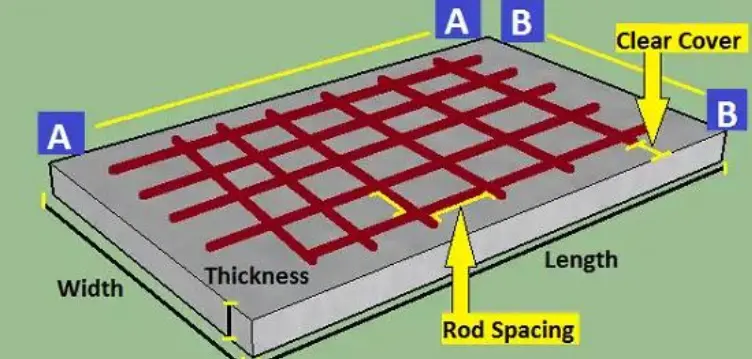
Slab Dimensions
Spacings
Results
Grid Length:
Grid Width:
Total Rebars Length:
What is Rebar?
Rebar is short for ‘reinforcing bar‘. It’s a strong steel bar that we put into concrete to make it even stronger.
Concrete is great at squishing things together (like when you squeeze a sponge), but not so good at pulling things apart (like when you stretch a rubber band).
That’s where rebar comes in it helps concrete hold up things without breaking apart.
Different Types of Rebar
There are many types of rebar, each with its special use. The most common type is made of carbon steel and has a pattern on it to stick better to the concrete.
Other types can be made of stainless steel or even materials like glass or carbon fibers for special projects where regular rebar won’t work as well.
Why Rebar is So Important
Without rebar, buildings and bridges might crack and break under pressure.
Rebar gives them the strength to stand tall and last a long time, even when they’re holding up a lot of weight or facing strong winds.
- Industry Adoption: According to a survey conducted by the American Concrete Institute (ACI) in 2021, around 68% of construction firms reported using rebar calculators or similar estimation tools for their projects.
- Time and Cost Savings: A study by the National Association of Home Builders (NAHB) found that using rebar calculators can save construction companies up to 15% in material costs and reduce project timelines by an average of 10% due to improved accuracy and efficiency.
- Popularity among Contractors: A poll by Concrete Construction magazine revealed that 79% of contractors consider rebar calculators to be an essential tool in their workflow, citing their ability to minimize waste and ensure compliance with building codes.
- Online Usage: With the rise of mobile apps and web-based tools, online rebar calculators have gained significant traction. According to data from Google Trends, searches for “rebar calculator” have increased by over 200% in the past five years, indicating a growing demand for digital solutions.
- Integration with Project Management Software: Many construction project management software platforms now offer integrated rebar calculators or provide compatibility with third-party calculation tools, enabling seamless data exchange and streamlined workflows.
- Environmental Impact: By optimizing rebar usage, calculators help reduce material waste, contributing to sustainable construction practices. The World Green Building Council (WGBC) estimates that proper material estimation through calculators can result in a 10-20% reduction in construction waste.
How do I calculate how much rebar I need?
Calculating the right amount of rebar can seem daunting, but don’t worry, it’s easier than you think! The key is to use a reliable rebar calculator. this handy tool considers factors like the size of your project, the type of structure you’re building, and the specific building codes in your area.
Once you input the necessary details, the calculator does all the math for you, giving you an accurate estimate of how much rebar you’ll need.
No more guesswork or complicated calculations! With a rebar calculator, you can avoid costly overestimation and material waste, while ensuring your project meets all safety standards.
It’s a simple yet powerful tool that can save you time, money, and a whole lot of headaches.
How to calculate rebar?
Formula of Rebar Calculator:
Weight = Volume x Density. Volume = Cross-sectional area x Length
After determining the surface area and selecting the appropriate rebar gauge, the next crucial step is to calculate the number of rebar pieces required for your project. This number largely depends on the spacing between the individual rebar rods.
Typically, rebar is spaced at intervals ranging from 18 to 24 inches, measured from the center of one rod to the center of the adjacent one. This spacing is maintained in a grid-like pattern, with the rebar pieces securely fastened together at their intersections using wire ties.
However, it’s important to note that the optimal spacing can vary based on the specific requirements of your construction project.
To estimate the number of rebar pieces needed lengthwise, divide the total length of the pour area by the chosen spacing distance.
Similarly, for the width, divide the total width of the pour area by the same spacing distance. Then, multiply these two results together to obtain the total number of rebar pieces required to create the desired grid pattern.
Remember, precise measurements and consulting with experienced professionals are essential to ensure the structural integrity and longevity of your construction project.
Accurate rebar calculations and proper installation techniques play a vital role in the overall safety and durability of the structure.
Frequently Asked Questions About Rebar Calculator
What is the formula for rebar?
The formula for calculating rebar weight is Weight = Volume x Density. Volume = Cross-sectional area x Length.
What is the area of 12mm rebar?
The area of a 12mm rebar is 113.097 square mm or 0.175 square inches.
What is the area of a 20mm rebar?
The area of a 20mm rebar is 314.159 square mm or 0.487 square inches.
What is 7 rebar in mm?
7 rebar refers to a rebar with a diameter of 7/8 inches, which is approximately 22.225mm.
What is the area of 8mm rebar?
The area of an 8mm rebar is 50.265 square mm or 0.078 square inches.
What size is 1-inch rebar?
1-inch rebar refers to a rebar with a nominal diameter of 1 inch or 25.4mm.